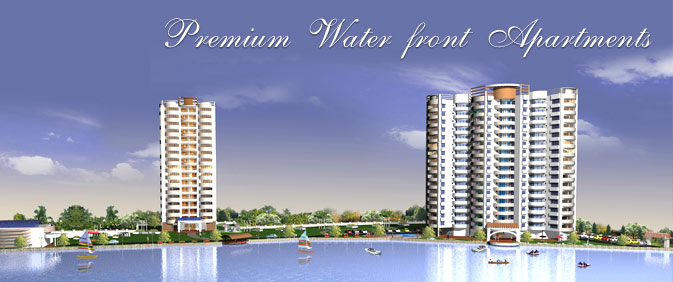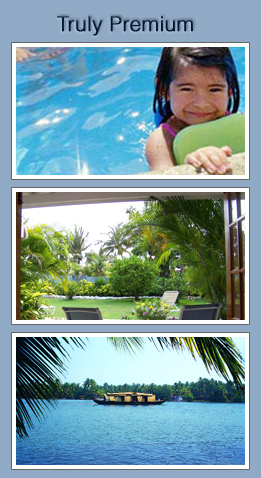1. More open space in the project.
2. Large water frontage, giving breathtaking view from each room.
3. All rooms well cross ventilated
4. Inverter wiring in all apartments
5. Storage loft in the work area apartment
6. Garbage chute for waste disposal
7. Central gas supply system.
8. Fire protection system
9. Walkway along side the waterfront
10. Wide internal roads
11. Landscaped open space/park area
12. Covered roof top area for party and meetings overlooking the backwaters
13. Water treatment plant (RO)/ purified drinking water supply system
14. Complete concealed cabling
15. Covered drainages
16. Street lighting
17. Security cabin with round the clock security and intercom facility from main gate to apartments.
18. Generator back up for lifts, water pumps and common lighting
19. 100 nos. covered car parking for 80 apartments
20. Outdoor children’s play area
21. Health club / Gymnasium with fitness equipments.
22. Clubhouse
23. Billiards table and Table tennis
24. Half Basketball court
25. Swimming pool with kids wading pool, change room and toilet
26. Boat bay with paddleboat and a boat with outboard engine
27. Card Room
28. Yoga /Aerobics centre
29. Telephone and cable T.V. network
30. Well-lit and decorated entrance lobby finished in designer floor tiles with visitor’s lounge and care
takers room
31. Two high speed lifts each in both towers .
32. Drivers dormitory with toilets and change room
33. Broad band Internet connectivity though cable modem
34. Restaurant facility .(Restaurant and its assets - Land, Building & Infrastructures - will be owned and run
by the company.) |









